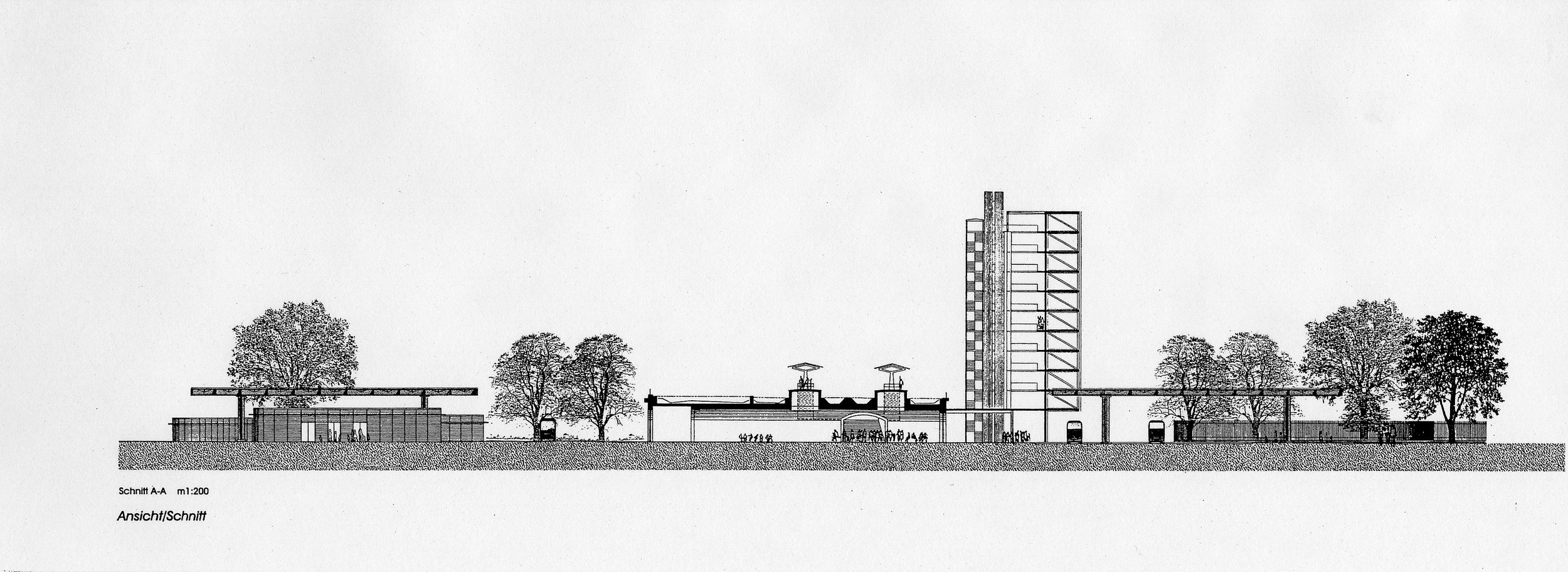Interchange City West - Berlin
1997
Chicago
Foreign exchange student, studio competition, Institute for Klimagerechtes Bauen und Konstruktives Entwurf (Climate-friendly Building and Constructable Design), Prof. Dipl. Ing. Rainer Hascher, Technical University Berlin, Germany 1996 to 1997
Interchange City West - Berlin was an investigation into the notion of connections inherent in travel and how best to facilitate them. Germany was struggling to maintain and support the cost of their extensive rail system and openly discussing replacing less used train routes with private bus travel. But part of the public discourse included the need to insure the changes under consideration not make commuter and/or regional travel more difficult or complex. The users wanted to maintain the same or similar connectivity to what they had already planned their lives around. This was picked up by a prominent professor of architecture at TU Berlin - Rainer Hascher - and his institute as a subject for a two semester studio.
Shown here is the output of the first semester which proposes the re-configuration of Berlin’s Cold War Central Train Station - Zoologischer Bahnhof (located immediately adjacent to the Berlin Zoo). Proposed are the addition of two separate out door arrival/marshalling areas under large steel and glass rooves for regional and local buses in front of the existing train station, a third roofed over area is proposed behind the existing train station with three small pavilions for ticketing/waiting for regional bus departures, and separate auto and bicycle rentals. In addition, a hotel was proposed to facilitate over night transfers to regional and/or international trains. The proposal included expansion of the existing train station to interconnect all of the added program under cover of roof.
The project brief actually designated the site behind the train station for the addition of the regional bus related programming. However, the proposed ideas were acknowledged to be a superior solution which was selected for further development in the second semester.
Site Plan scale: 1:1000
Ground Floor Plan scale: 1:200
Section scale: 1:200
Elevation scale: 1:200
Details
Climate Plan
Model Photos scale: 1:200












