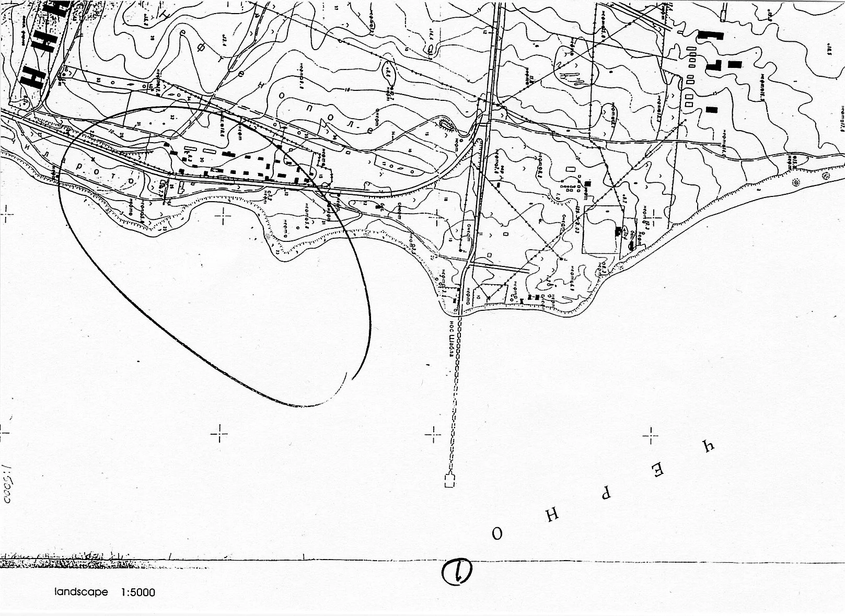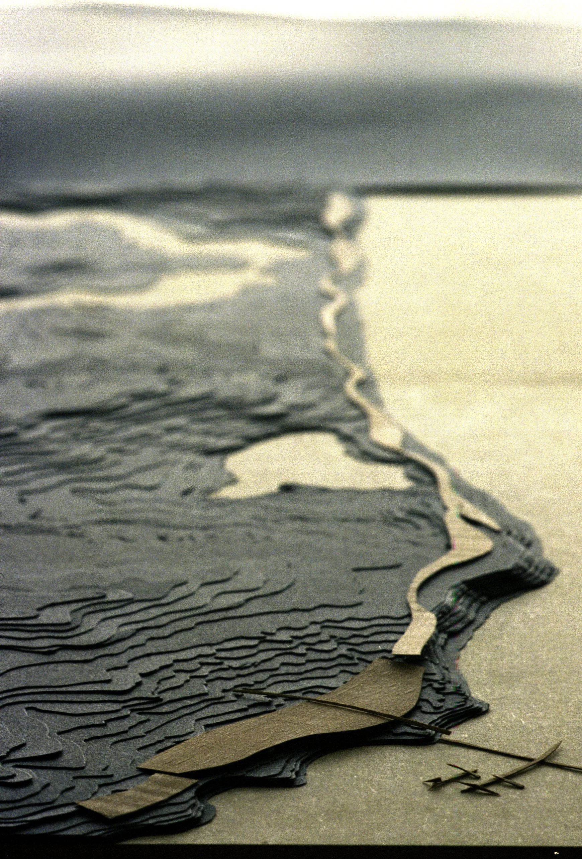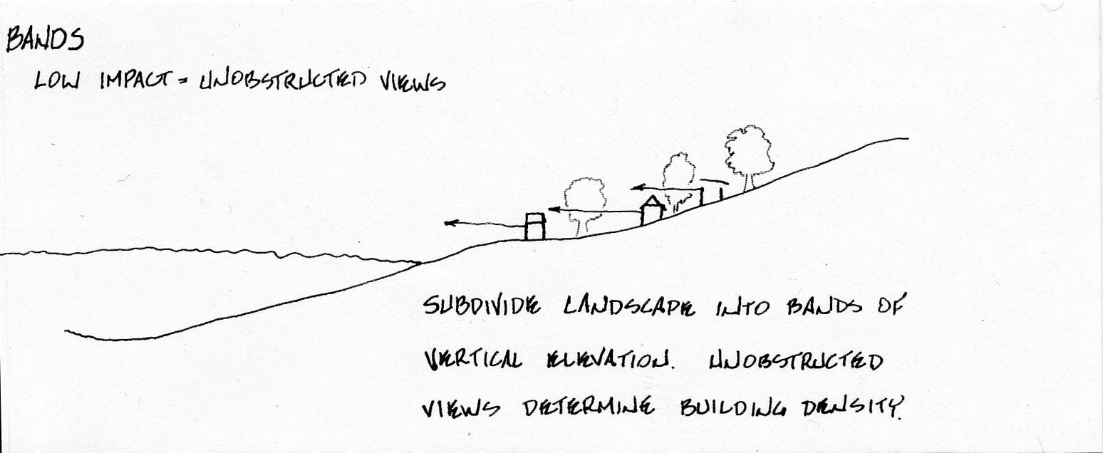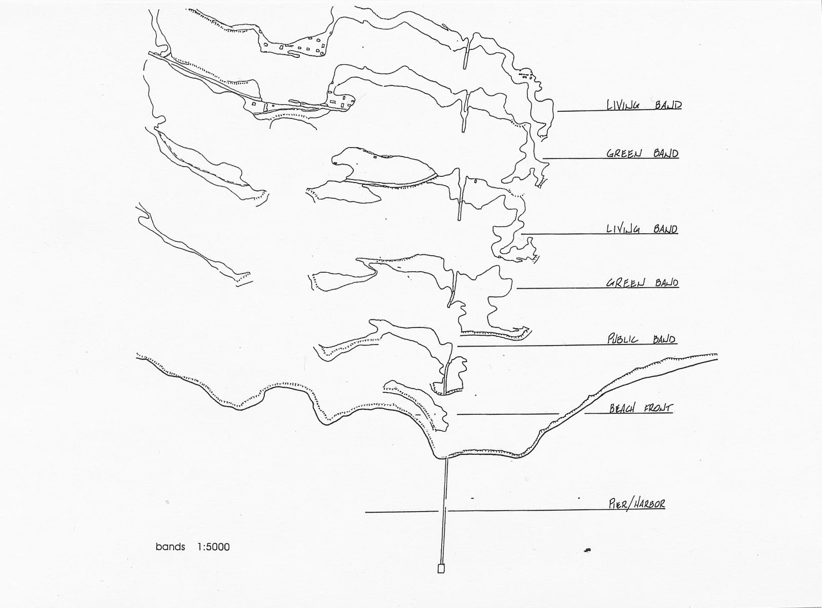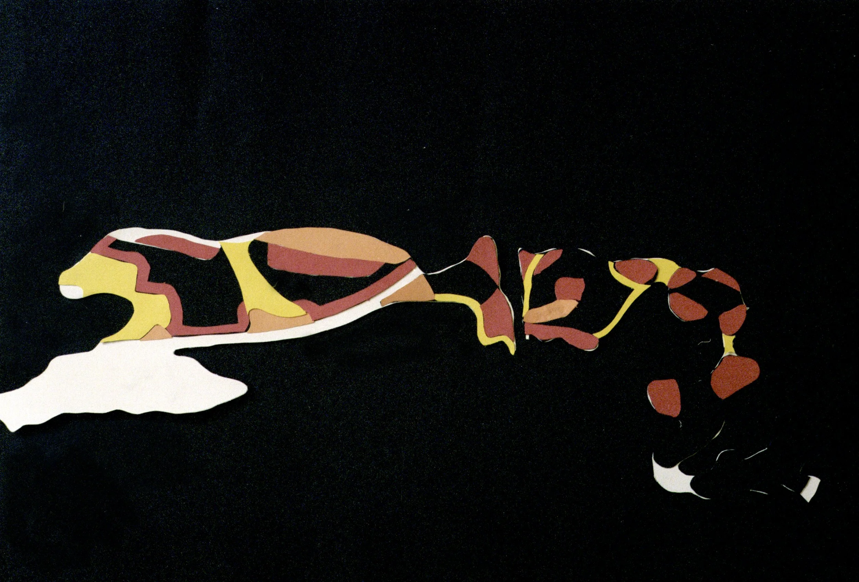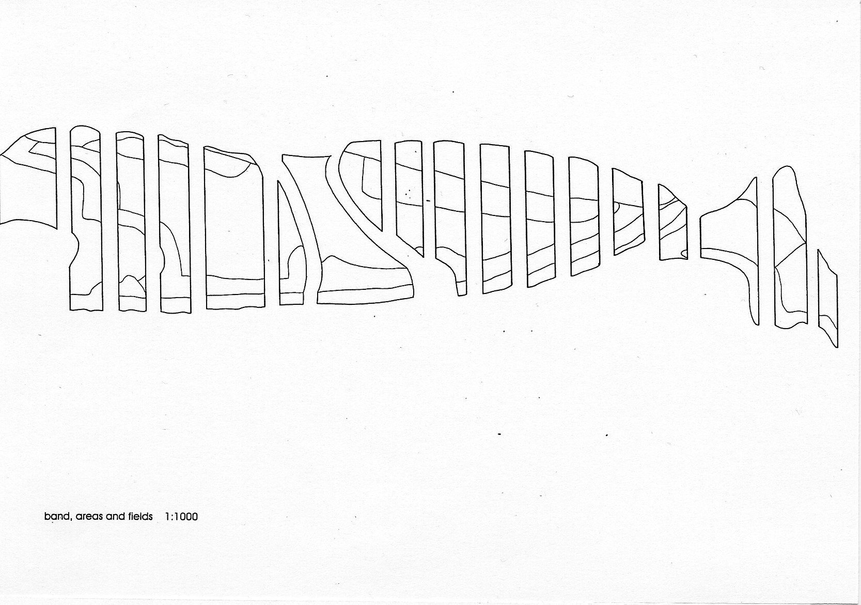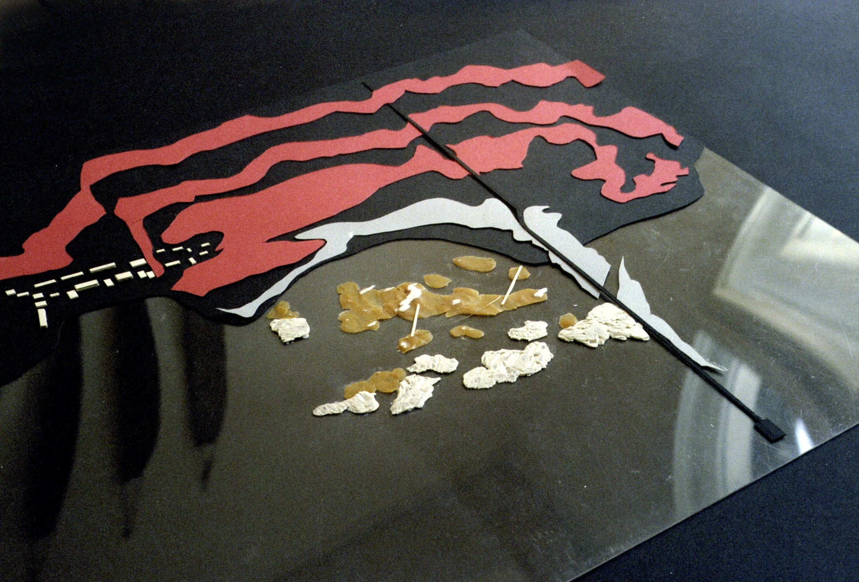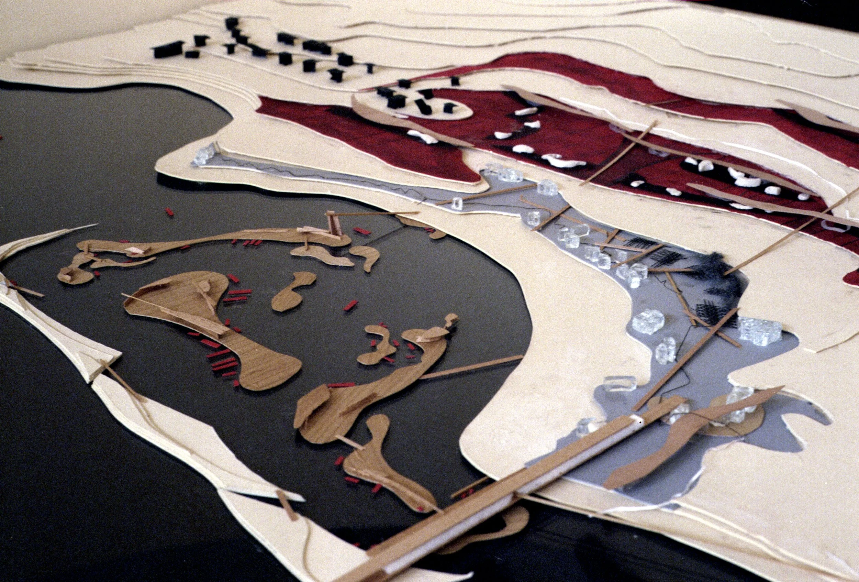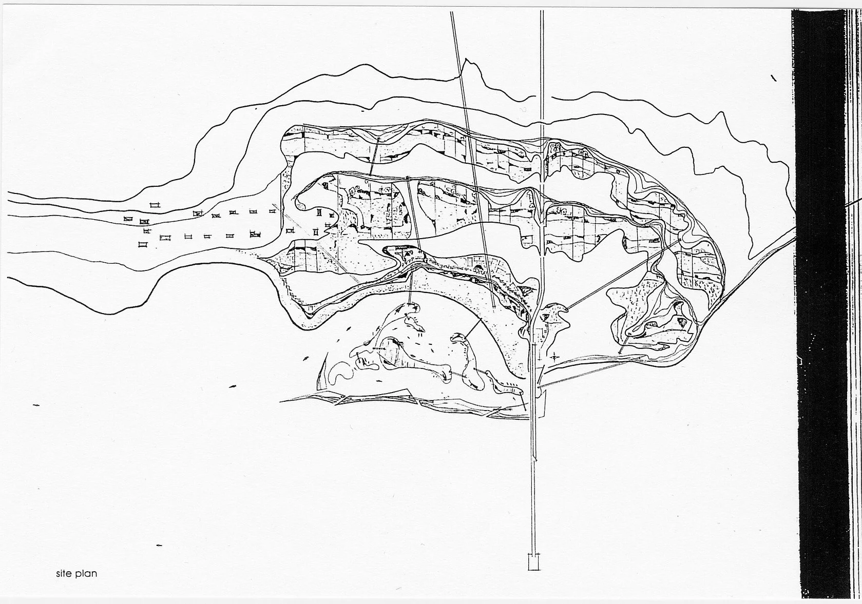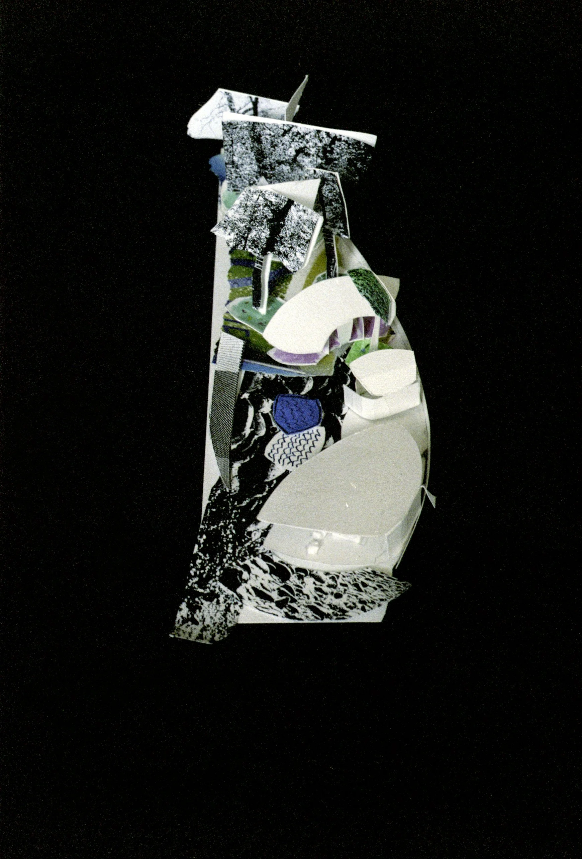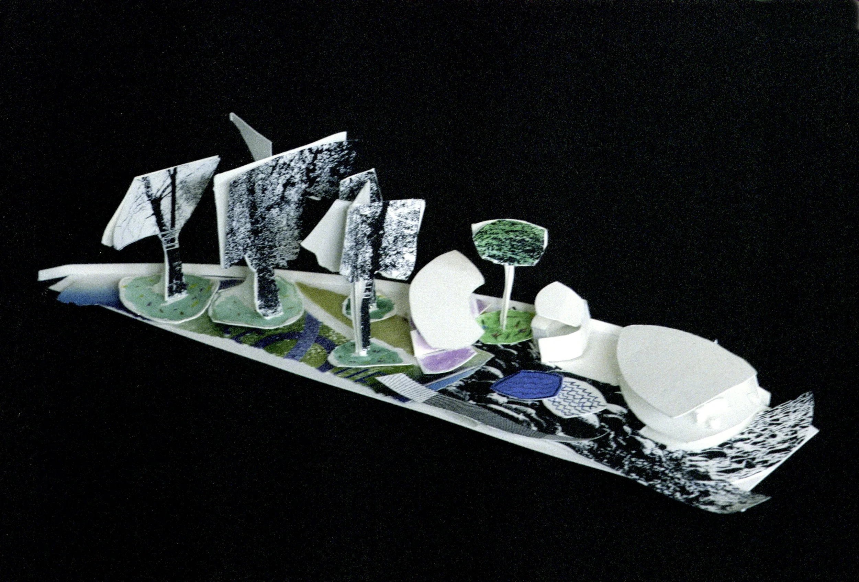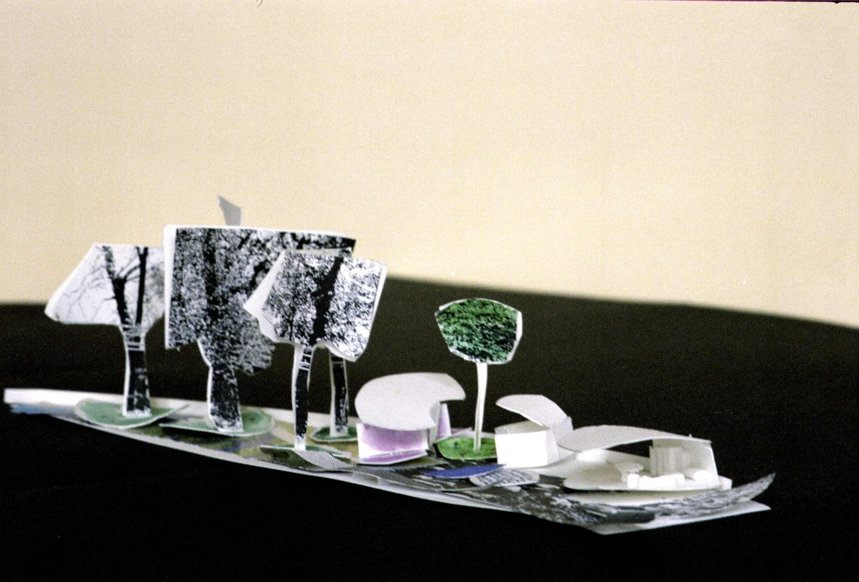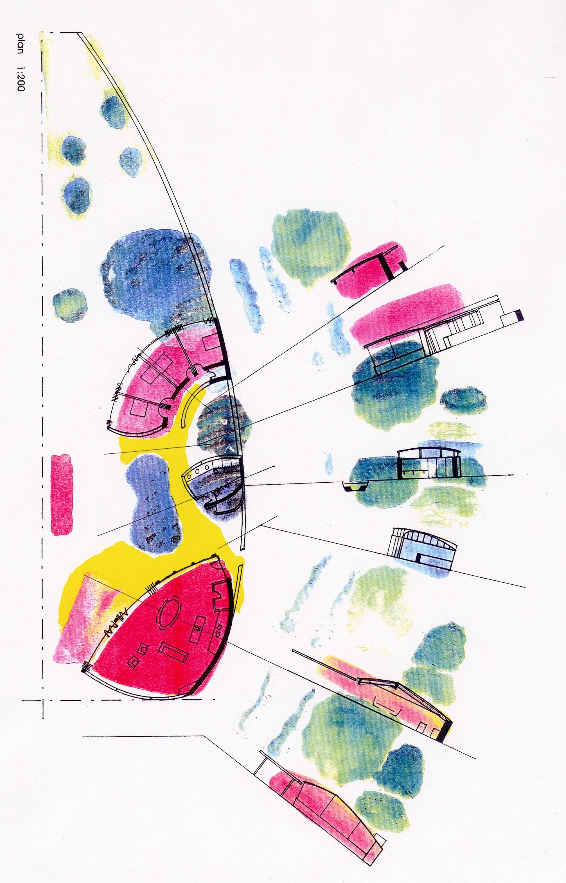Black Sea Resort - Bulgaria
1997
Bulgaria, Black Sea Coast
Foreign exchange student, international competition, visiting Professor Kevin Rhowbotham, Technical University Berlin, Germany 1996 to 1997
An exploration of techniques for rapid iteration investigations of form arising out of the topography and environment of the undeveloped Black Sea Coast of Bulgaria. The purpose being to generate a concept, program and proposal for development of a resort area by the government of Bulgaria to attract badly needed capital investment and cash flow. Bulgaria being short of capital however, the proposal needed to attract investors, but be conceived in such a way as to benefit Bulgaria and its citizens as well as foreign investors and/or vacationers. It also needed to be respectful of the existing natural environment which was hilly woodlands and cliffs overlooking the Black Sea with very little development and little to no existing infrastructure.
Location
Site
The topographic sketch model revealed some difficult choices. The cliffs overlooking the sea were an opportunity for dramatic architecture, but at the cost of substantial impact to the coast. The natural harbor and pier inhabited by a local fishing village lent themselves to more traditional high-rise, beachfront development; however, this model when implemented elsewhere has tended to push aside existing inhabitants in favor of foreign investors and tourists, with little of the money or jobs benefitting the domestic economy and at considerable harm to the local environment. Portions of the group split off to pursue variations on those models. The two of us who remained chose to pursue a truly low impact development plan with a goal of realizing as much benefit for the Bulgarians as possible. The choice was to add to and further develop what had been started at the harbor overlooked by the existing fishing village.
Concept
Paths and ways, bands, areas and fields.
paths and ways 1:1000
Band of buildable areas between buffer zones, paths and ways. 1:1000
Bands, areas and fields. 1:1000
A study of the topography showed that it would be possible to subdivide the harbor area into bands of fields/parcels moving out from the harbor separated far enough vertically to preserve views to the sea from each parcel between bands of green space to limit density and impact to the environment. The beach front, pier and immediately surrounding area were designated for public uses such as leasing offices, restaurants, cafe’s, grocers, sundries, clothing, etc. A system of paths and ways was developed acknowledging the bands, buffer areas for privacy, and following the topography lines guiding the overall development. The intent was to facilitate pedestrian traffic, while severely limiting auto traffic to arrivals and departures at the beginning and end of each rental period.
Harbor
A sketch model showed promise for more ambitious development of the harbor with which to attract wealthy boat owners to the Black Sea coast.
Combined Model and Plans
A larger scale topography model of the harbor area strengthened the argument for construction of attractions for vacationing and entertainment in the harbor as well as on the existing pier. It also supported the argument for lower impact construction on land that respects and extends the existing village. Density would remain low on land, but be added/increased in the existing harbor.
As luck would have it, my partner was very interested in pursuing plans for the development of the harbor, whereas I was interested in developing a plan for dedicated group rental vacation facilities. My partner picked up and extended the paths and ways from land out onto purpose build islands in the sea next to and connected with the pier and protected by a breakwater. Boating was the intended primary attraction; however, there was plenty of opportunity for all the sorts of attractions that piers and waterfront properties provide which could be further developed with increased demand over time.
Group vacations concept model and plans
Pavillions
The concept was to elevate the notion of beachfront vacation homes to a more upscale format of group vacationing on a commercial scale, but at the lower level of impact more commonly associated with residential construction. The sort of large scale ‘home’ building that frequently happens in coastal areas was atomized to stick to one story construction, but also to facilitate more privacy amongst vacationing adults, even if they are related by family. In other words, the living, dining and kitchen were grouped together towards the front of the property -
ie towards the sea - for group gatherings in shared space with views to the sea. This group Pavillion opens to covered outdoor space, a pool, and surrounding nature. It is separated from adjacent paths by a low stone wall.
Separate bedrooms were gathered together into another separate Pavillion towards the rear - ie away from the sea - with views to the nature band behind and uphill.
Similarly, multiple bathing and showering facilities were grouped together into a separate Pavillion between the group Pavillion and the bedrooms Pavillion and adjacent to the swimming pool.
Utilities would be brought in from the front - the sea side - of the parcel under the paths parallel to the harbor.


