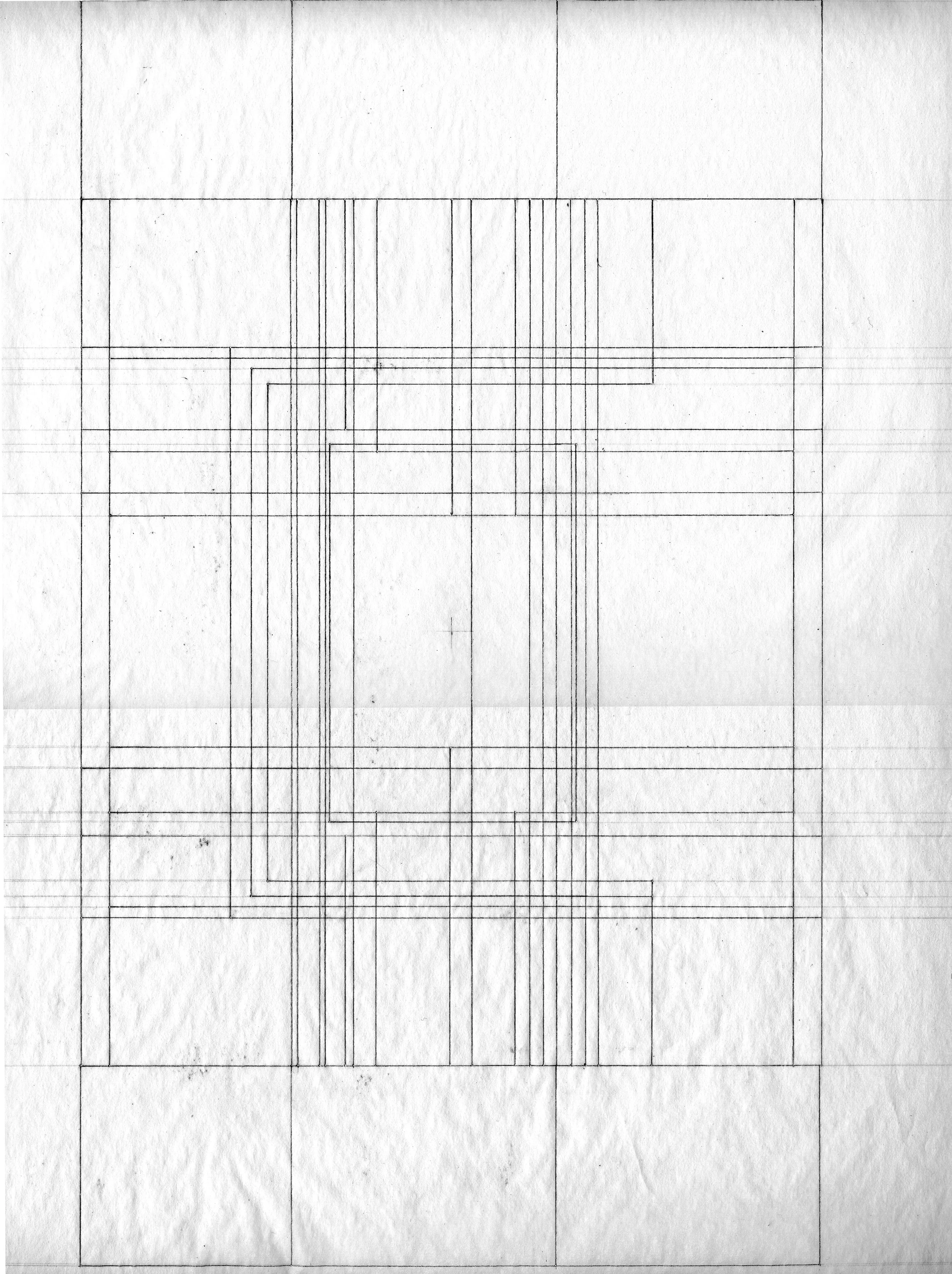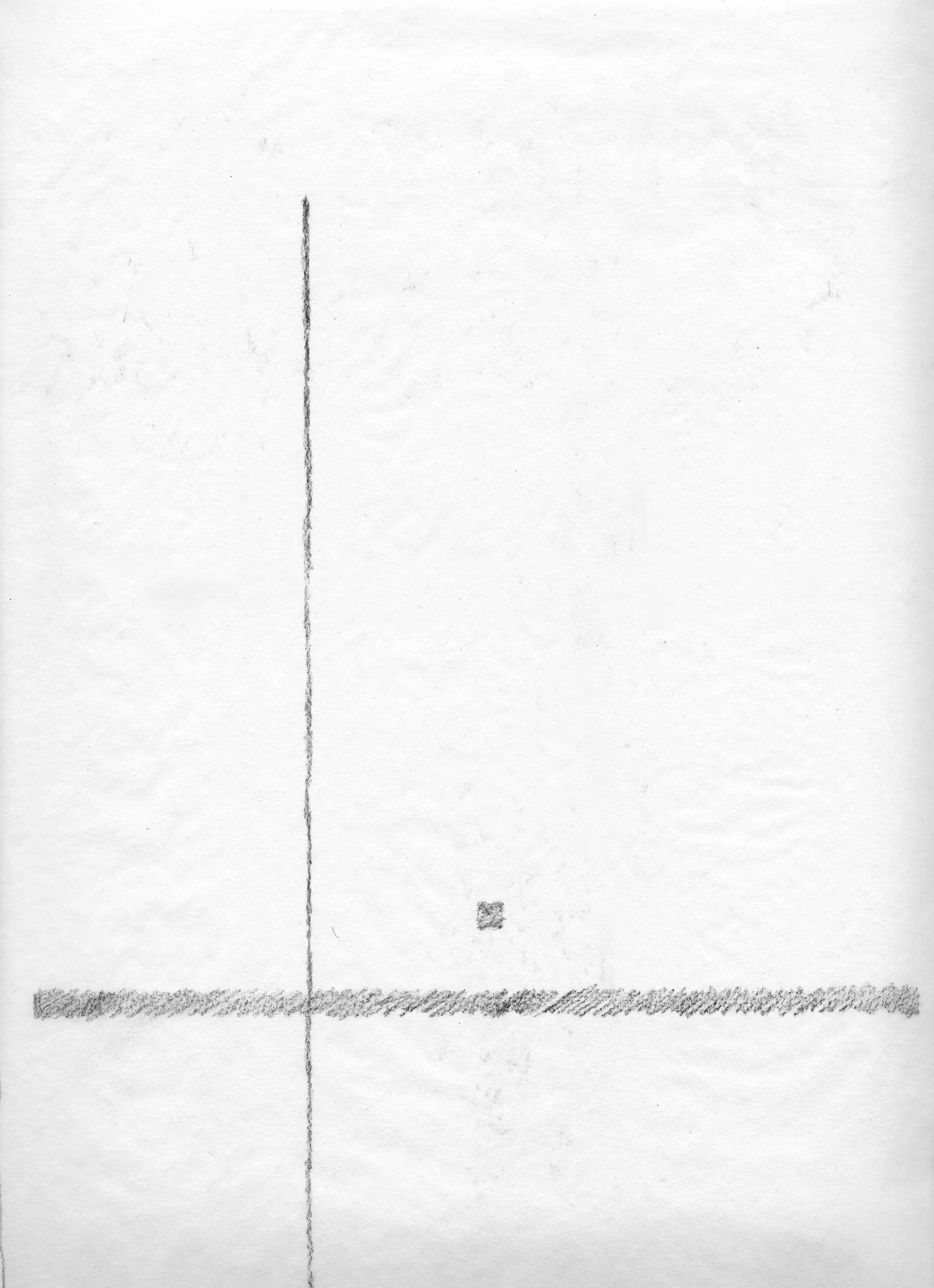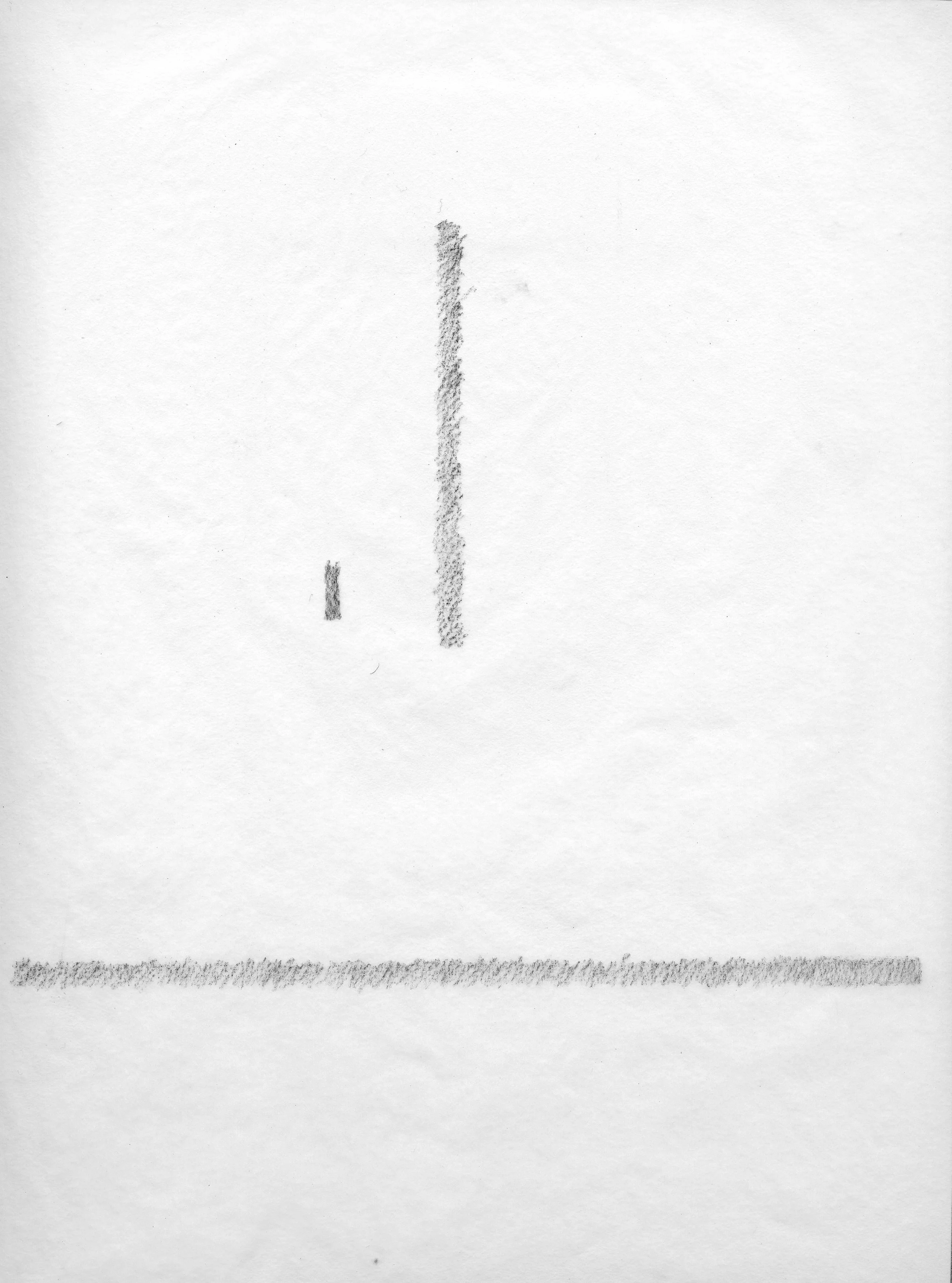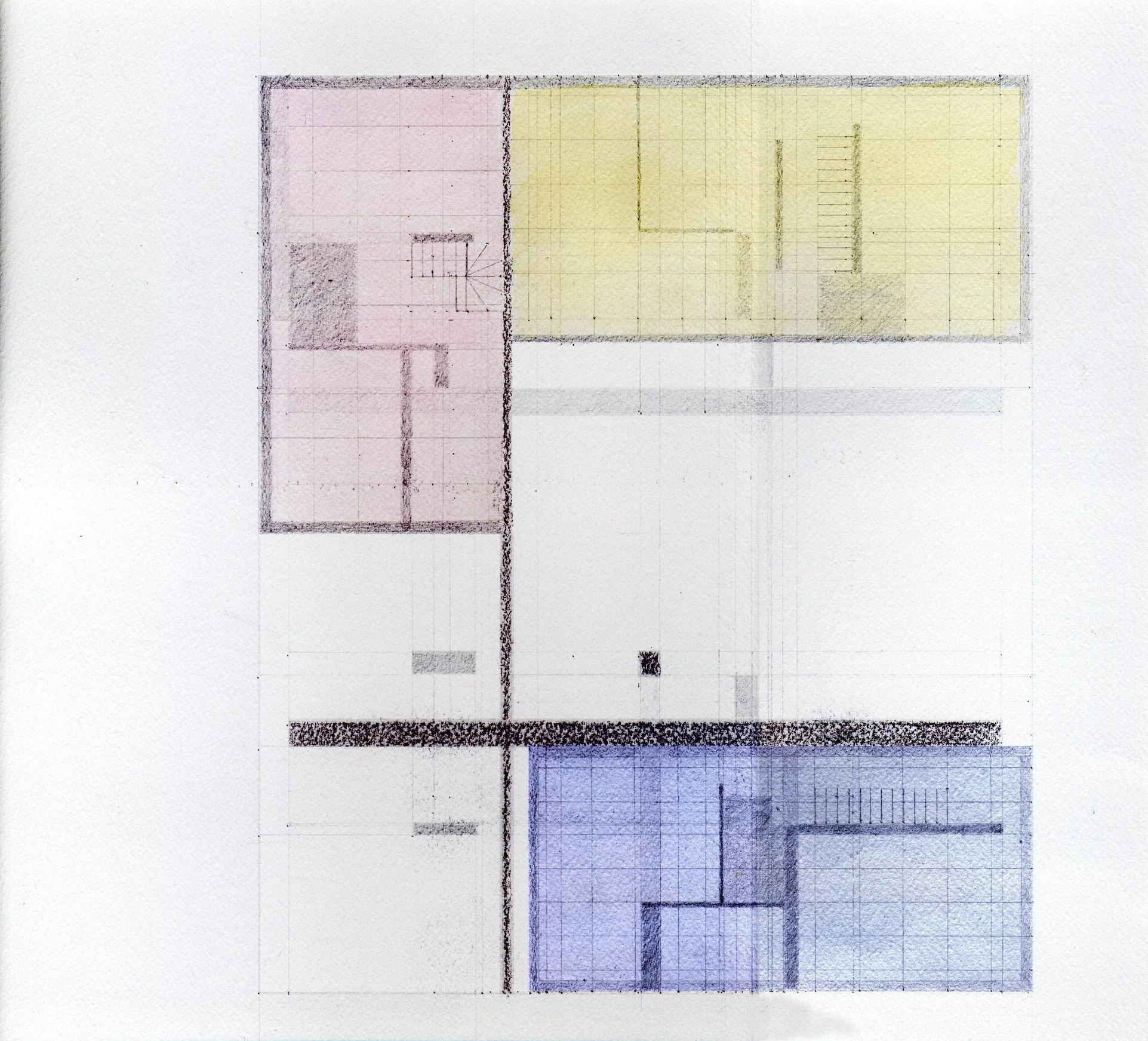Three Houses - Chicago
1995
Chicago
Student, studio, spring semester 1994 to 1995
Three Houses was an investigation into methods to spark inspiration by establishing rules at the outset and following them where they lead. The sites were assigned from available properties in the Bronzeville neighborhood of Chicago. Mine was three adjacent through lots on a residential block with a 4’ change of grade from East to West. My influences were minimalism, Mies Van der Rohe’s wall houses and Richard Sera.
My rules were to draw all of the possible zoning interpretations for any combination of the three lots; fill in portions of the resulting grid to create abstract compositions, similar to Mies’s wall houses; combine the compositions into one, then use the resulting blocks as elements of three new houses. The results were surprising.
The media were charcoal on sketch paper for the compositions; charcoal, graphite and ink wash on Arches water color paper for the design presentation.
Site Plan
Grid of zoning setbacks for various combinations of three lots.
Abstract composition 1.
Abstract composition 2.
Combination abstract composition over three lots, red, yellow and blue.
Ground floor plans, red, yellow and blue houses. Shared car port next to the blue house. Each house faces a street and a shared courtyard in back. A shared trellis shades the walk from the car port to the courtyard entries.
Basement floor plans, red, yellow and blue houses.
Second floor floor plans, red, yellow and blue houses.
1.
2.
3.
4.
Courtyard elevation yellow, section red.
Courtyard elevation red, sections blue, yellow.
Section red, carport elevation blue.
Courtyard elevation blue.
5.
6.
7.
8.
5. Street elevations yellow, red.
6. Sections, yellow, red.
7. Section blue.
8. Street elevations carport, red, blue.









