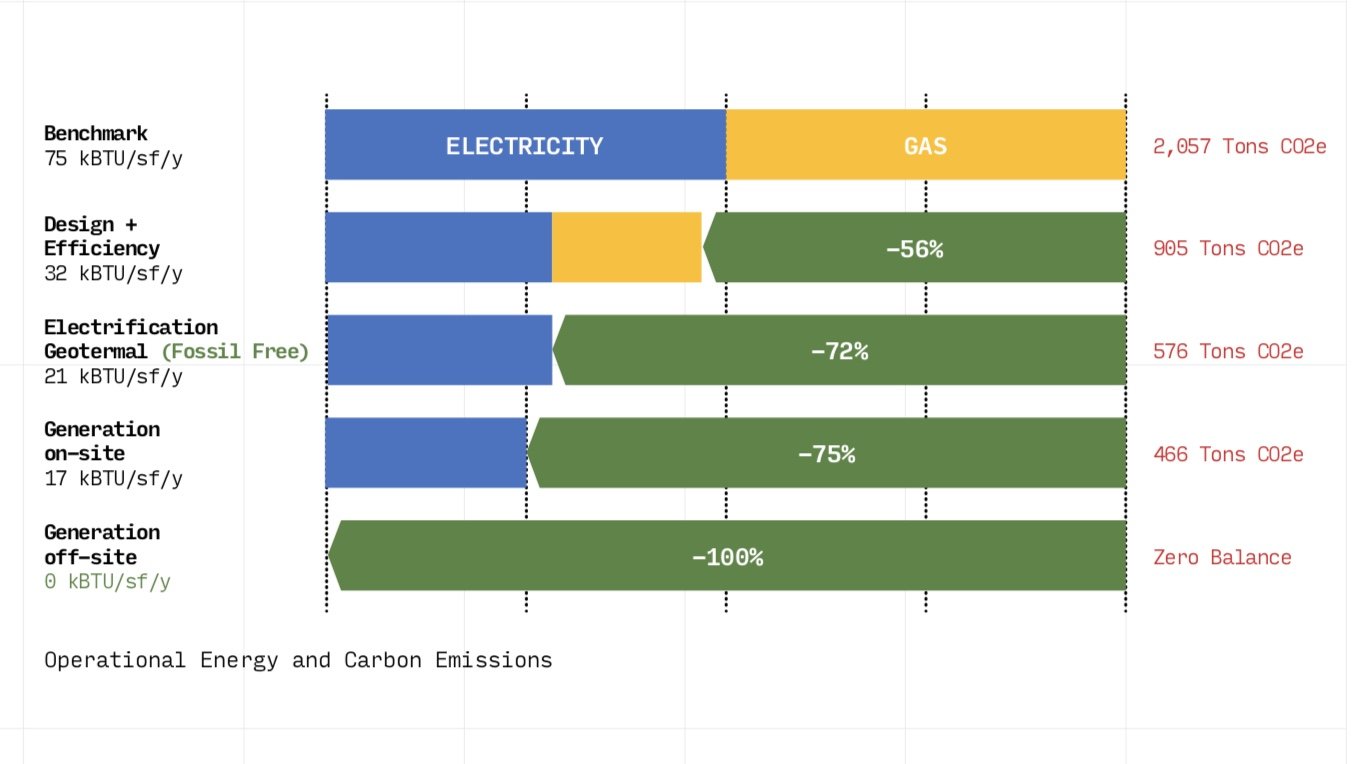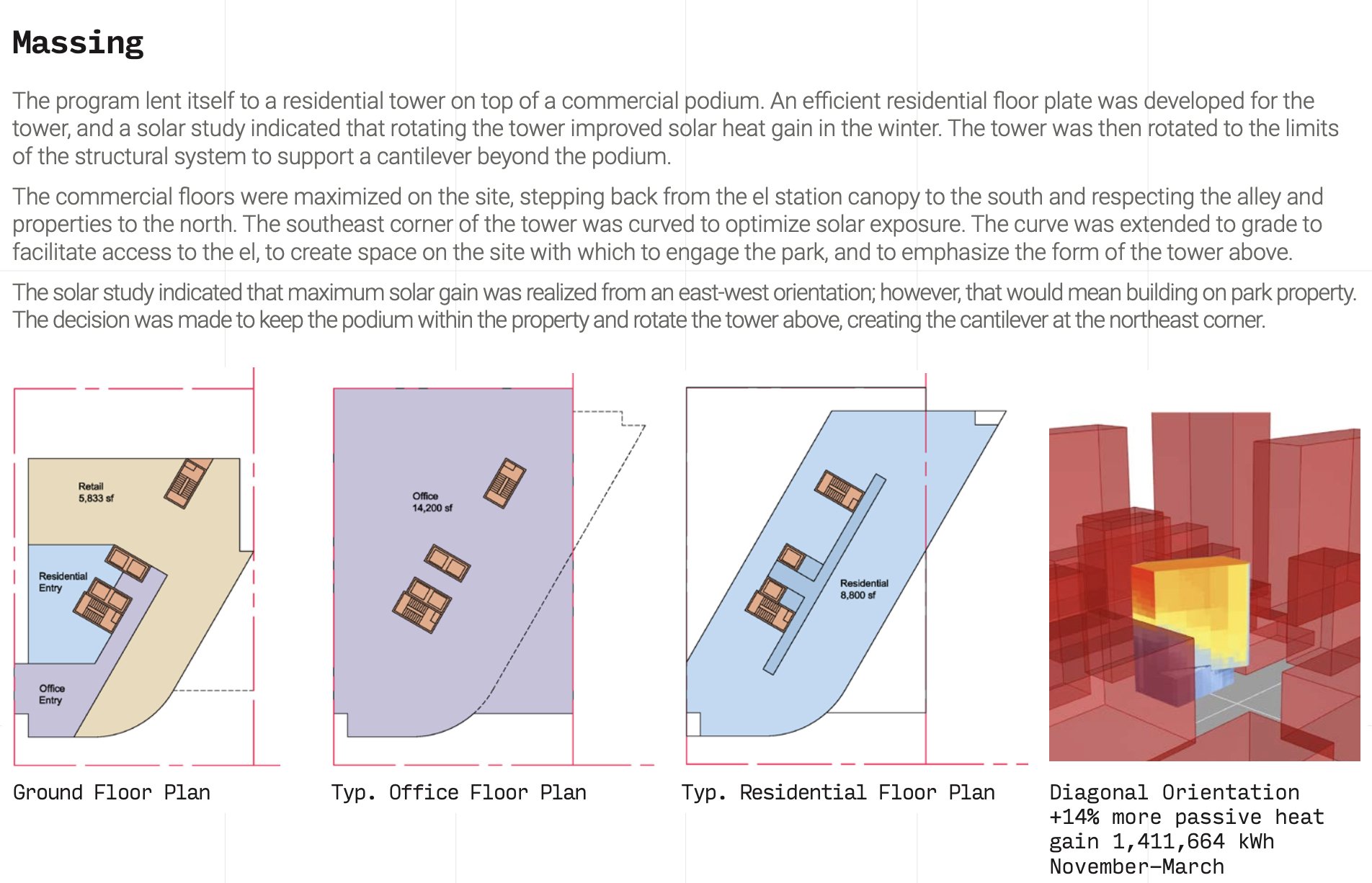C40 Unity Place - Chicago
2021
Chicago
Project Manager/Associate Principal C40 International Competition, FitzGerald Associates Architects, Chicago, IL 5/20 to 3/21
206 unit (50% affordable) multi-family with roof top amenities, mixed use, 190 ksf, 18 stories, with urgent care clinic, real estate start up Incubator, restaurant and retail in podium base, with fully integrated park redesign, net zero carbon, hybrid heavy timber/concrete frame, geothermal, solar thermal, naturally ventilated, 100% electric tower.
The C40 organization is an international consortium of cities studying equitable, net zero energy, carbon neutral solutions to urban living through city held competitions between developer led design and construction teams for the rights to buy the studied property and build the proposed project.
For our entry into Chicago’s C40 Reinventing Cities Competition, FitzGerald’s design team worked with expert consultants and ambitious developers to propose an unprecedented carbon-neutral, net-zero-energy mixed-income development for Chicago’s Loop. Unity Place brings together the latest thinking in building structure, materials, and systems to support a community-centered program focused on minority-owned businesses, an incubator for eco-conscious organizations, and 206 apartments attainable to all income levels—30%, 60%, and 80% AMI, as well as market-rate.
Strategies for attaining net zero included: dramatically reduced energy demand from increased insulation thickness and decreased glass area; orientation of the tower toward the sun to maximize solar heat gain in the winter; louvered solar shading to decrease heat gain in the summer; integration of a natural ventilation stack to draw air into the building from the facade and up through a shaft centered in the core; radiant heating and cooling in the slabs; geothermal hydronic system combined with electric heat pumps for all electric heating and cooling; combined solar thermal/electric panels both on and off site; a hybrid concrete core + mass timber structural frame; and a heavily insulated terra cotta screen wall facade.












